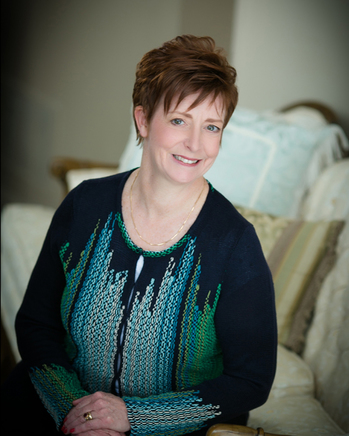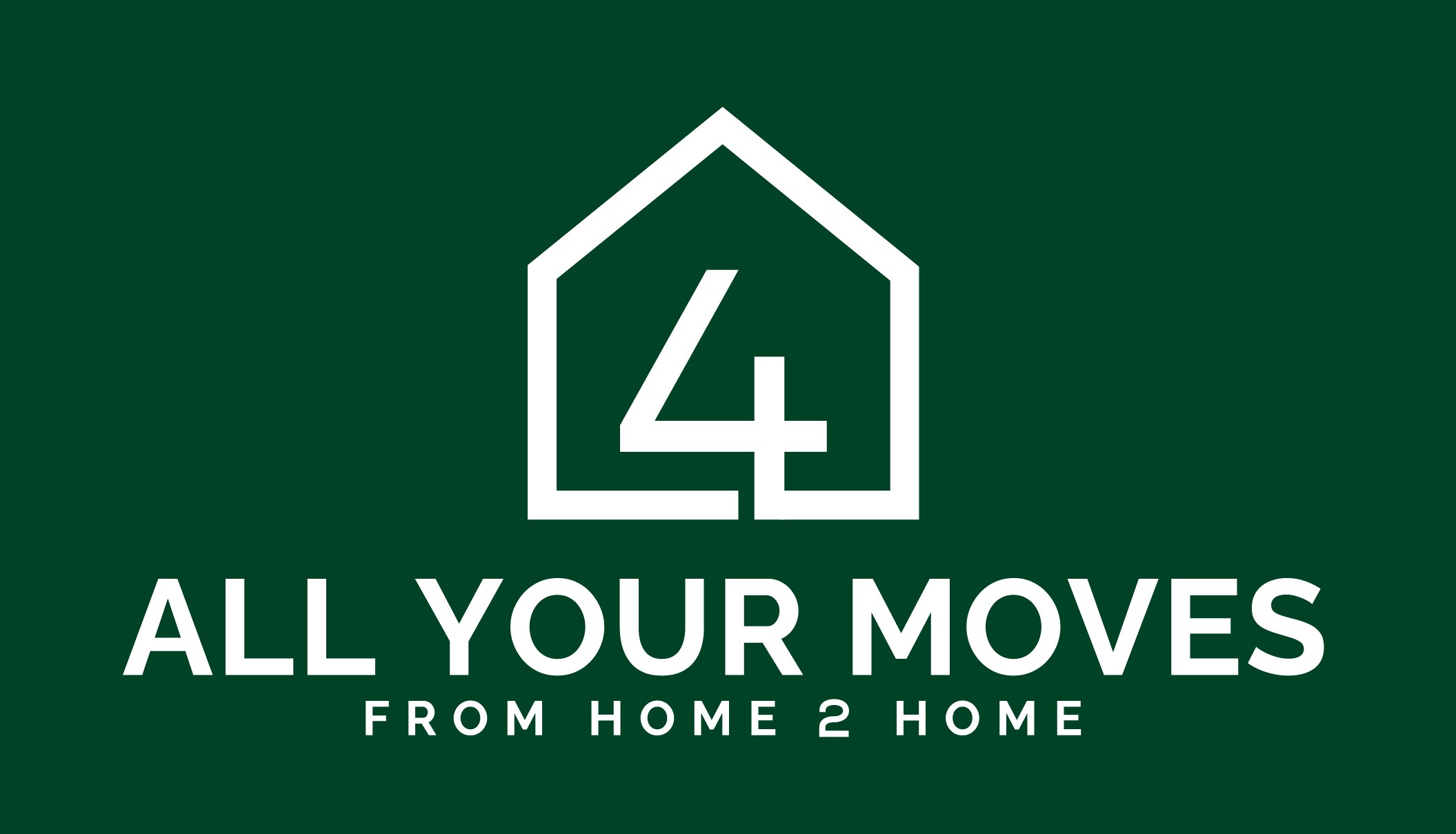
Kent Tyrrell
President's Circle REALTOR®
- Mobile:
- 734-502-0510
- Office:
- 734.634.3981
- Toll Free:
- Email Me


License #: 331759

Or
For further assistance
please contact
Lisabeth Riopelle 734-634-3981
Kent Tyrrell 734-502-0510
All Rights Reserved.